After months of talking about a girls trip to The Biltmore, the time finally came! Our reservations had us touring the mansion at 11:30. With Asheville being about 1 1/2 hours from where we were staying in Lake Lure, we left about 8:30 and headed West.
Back through the little town of Lake Lure.
First stop---a coffee shop in Lake Lure.
While the gals got their coffees, I checked out the river behind the shop.
The girls flirted with the local cowboy.
With coffee in hand, we headed across the street to get breakfast from Medina's. We shared an apple turnover---
and a couple cinnamon rolls----they were great!
Heading back to the car we had this view of Chimney Rock.
Heading down the road we had a nice view of the waterfall not too far from Chimney Rock.
It was a nice ride through the N. Carolina mountains. Lots of interesting sights, including this little church.
even had a bear sighting!
Closer to the Biltmore, we were taken back in time.
Since we had our tickets already, we were able to drive right to the entrance gate. There someone took our tickets and ripped the corner off of them and off we went into the estate.
There are lots of shuttles from various parking lots to the mansion, but we liked the view from the farthest parking lot (which Emily had taken us to when we were there for their pre wedding stuff). So we parked way up the hill and slowly walked down the area known as The Vista.
Built by George Vanderbilt, The Biltmore house has four acres of floor space and a total of 250 rooms, including 35 bedrooms for family and guests, 43 bathrooms, 65 fireplaces, and three kitchens---not to mention the gathering rooms and the servant quarters.
It is the largest privately owned house in the United States at 178,926 square feet. It took 6 years to construct and was opened on Christmas Eve, 1895. Today it stands as one of the most prominent remaining examples of the Gilded Age---and still owned by the Vanderbilt descendants.
George Vanderbilt, grandson or philanthropist Cornelius Vanderbilt, named his estate "Biltmore" after the Vanderbilt's ancestors' place of origin in Holland---"Bildt,", and "More"---the Anglo-Saxon word for open rolling land.
With the death of George Vanderbilt in 1914 and the great depression making it harder to keep up the place, his daughter, Cornelia Cecil, sold off part of the estate and opened the house to the public in 1930--even though they continued to live there.
 |
| photo taken by Angie |
 |
| photo taken by Faith |
some of the flowers by the base of the stairway from the Vista
the House as seen from the base of the zig-zag stairway from the Vista.
The landscape architect, Olmsted, incorporate 75 acres of formal gardens for the grounds directly surrounding the house. In it is an Italian formal garden, a walled garden, a shrub and rose garden, fountains, and a conservatory with individual rooms for palms and orchids. I wonder if palm trees were included in the original landscaping of the grounds?
reflections from the fountain in the front lawn of the Biltmore.
another angle of the front of the House.
The entrance to the House.
We arrived a bit early for our 11:30 tour time, so we wandered around the facade to check out all the interesting architecture and carved elements which include trefoils, flowing tracery, rosettes, gargoyles, and grotesques. I even learned that gargoyles are a means for water to be pulled away from the sides of the building and grotesques are just sculptures of decor.
above the entrance.
one of the many sculptures.
The exterior of the grand curved staircase
I believe this is a statue of St. Louis by the Austrian-born sculptor Karl Bitter.
The view from the back of the House.
the fancy concrete stairway leading to the overlook patio at the back of the house.
one of the sculptures at the back
Faith being artsy.
Looking down to the above mentioned patio from the shaded patio area adjacent to the House. To the left is a large patio like area where concerts are held.
Connected to the South side of the House is a large outdoor sitting area shaded by Wisteria bushes.
back to the house and it's decorated facade
From the South/East side looking north.
so many carvings!
Joan of Arc?
another view of St. Louis
just another grotesque
By now we were half baked (temps were in the mid 90s again and it was very humid), so we decided to go check and see if we could get into the house before 11:30 (it was about 11:15 now). Much to our surprise, the attendant told us we could enter at any time---it didn't matter what our scheduled time was! And---they didn't scan the bar code on the ticket, either! I'd say an unscrupulous person could easily Photoshop the date onto an old ticket and get in free! But I do believe the $55/person that we paid was well worth it.
So we headed in. It's not air conditioned, but at least we were out of the sun. First thing we saw was the interior sunken Winter Garden. I bet this was a great place to hang out in on a cold winter day!
JUst North of the Winter Garden is the Banquet Hall. It is the largest room in the house, measuring 42 feet wide and 72 feet long, with a 70-foot-high barrel-vaulted ceiling. The table could seat 64 guests surrounded by rare Flemish tapestries and a triple fireplace that spans one end of the hall.
Love the ornate dining room chairs! All 64 chairs would fit around the table if it had it's 2 leaves in place.
The hallway between the winter garden and the Banquet Hall.
The smaller more intimate Breakfast room.
I LOVED all the ceiling architecture!
LOVED all the furnishings, too!
a room just to the S. of the breakfast room. The Salon?
a selfie of Faith and myself.
LOVE the painted beams! I would love to do something like this to the beamed ceiling in our family room!
Another gathering space on the ground level.
The covered patio on the back of the house.
The amazing view from the above patio.
Inspired by Faith, I did my own artsy photo.
Looking back towards the patio from an area that juts out a bit.
The back facade wasn't nearly as ornate, but it did have a few sculptures.
Heading back in we were in the enormous library. The two-story Library contains over 10,000 volumes in eight languages, reflecting George Vanderbilt's broad interests in classic literature as well as works on art, history, architecture, and gardening.
The baroque detailing of the room is enhanced by walnut paneling and the ceiling painting, The Chariot of Aurora. The painting is by Giovanni Antonio Pellegrini and is his most important work still in existence.
The second-floor balcony is accessed by an ornate walnut spiral staircase.
I could see myself lounging in here reading a book!
Just outside the library is the 90-foot-long Tapestry Gallery featuring three 16th-century tapestries representing The Triumph of Virtue Over Vice.
Some of the interesting decor accessories
More of the tapestry room.
Tea time?
and another fireplace. The house had so many fireplaces, that they actually put firewalls throughout the house.
View of the Tapestry room from the Entrance Hall.
The Entrance Hall looking towards the front door.
Another look back at the Tapestry room
Wonder who played the piano?! Did they hire someone to live there and play? Did they play? Was there just someone there for special events?
Heading up the curved staircase to the 2nd floor where the Vanderbilt's had their personal rooms and where the most important guests stayed.
Looking up at the Grand Chandelier.
on to the 2nd floor.
The Second Floor Living Hall is a formal hall and portrait gallery. Faith asked if we could take a portrait like this at Christmas.
another view of the Living Hall.
A desk in George Vanderbilt's gilded master bedroom
More of his bedroom.
His bedroom connects to his wife's Louis XV-style oval-shaped bedroom in the north tower through a Jacobean carved oak paneled sitting room with another interesting ceiling.
desk in the sitting room.
close up of the fascinating ceiling/crown molding in the sitting room.
Edith's Louis XV bedroom where she also gave birth to their only child, Cornelia.
On to the third floor. The Third Floor Living Hall was the informal library and living space for guests when they weren't enjoying other parts of the estate.
I think I would have been comfortable hanging out here!
All of the guest bedrooms are individually decorated and many were named for artists and writers that Vanderbilt admired. The Watson Room was the only one with twin beds.
Another guest room.
They even had desks.
And plenty of space.
I think if you pay for a guided tour they'll even take you up to the 4th floor--- where the female servants, the maids, cooks and other women employees were housed. I believe the men were housed above the stables. But we had the self guided tour and had to head back down the stairway---admiring the grand staircase and chandelier along our way.
There were windows all along the staircase. Not shown here, but there were also doorways so the servants could go outside onto a narrow walkway in order to wash the windows.
There's even a basement in the Biltmore house. Guests of the estate could enjoy other activities that were found on the basement level.
The Halloween room is named for the walls which were elaborately painted by Cornelia and her guests during a Halloween Party in the 1920's.
Must have been quite a party!
Wonder how many guests did the paintings and how long it took?
one of the nation's first bowling alleys in a private residence is also in the Biltmore basement
Leading to the pool is a hall of changing rooms!
Nice sized changing rooms.
Nice sized pool, too--- a 70,000-gallon 50' long heated swimming pool with underwater lighting
there is also a modest workout room.
The basement also housed the main kitchen,
additional bedrooms for staff.
pastry kitchen, rotisserie kitchen, walk-in refrigerators that provided an early form of mechanical refrigeration
the servants' dining hall
storage
and laundry rooms
 |
| photo by Faith |
Wash machine
Back up to the 1st floor and another view of the Banquet Hall. There's even a Bachelors' Wing! The Billiard Room is decorated with an ornamental plaster ceiling and rich oak paneling and was equipped with both a custom-made pool table and a carom table. The room was mainly frequented by men, but ladies were also welcome. Secret door panels on either side of the fireplace lead to private quarters of the Bachelors’ Wing where female guests and staff members were not allowed.
Another fantastic ceiling!
The wing includes a Smoking Room,
and a Gun Room, which held mounted trophies and displayed George Vanderbilt’s gun collection---and another interesting ceiling.
That ended out tour inside the House. After exiting, we went to the left to the old stable area---now gift shop/restroom/restaurant. Looked like an interesting restaurant with tables set up in the individual stables. But we had plans to eat at Cedrics in Antler Village, so just did a little shopping. I thought this Christmas tree in the gift shop was cute.
Looking towards the north side of the House from the stables.
This guy in front of the house looked so sad!
Now we headed to the gardens. From this arbor, the Italian Gardens is directly to the left. We skipped them, figuring we'd see them on our way back to the car.
From the Italian Garden, paths lead down the hill through the Shrub Garden to the Walled Garden.
The Walled Garden covers almost four acres of constantly changing gardens from spring through fall.
Faith hamming it up with a huge hibiscus flower.
Faith captured me doing what I do----
 |
| photo taken by Faith |
But first, they wandered around the walled garden with me a bit.
So much floral variety,
so much texture,
and colors
Such a beautiful structured garden!
Amazing how well it's doing in such scorching heat!
There is a rose garden, a butterfly garden, a peony garden, and dozens of geometric flower beds.
The central path is shaded by grape covered arbors lined with welcoming benches.
At the end of the covered arbor is the Conservatory. It is a green house like building where flowers and plants were grown for the Biltmore house back in the Vanderbilts' time.
One of the rooms in the conservatory. Other rooms housed palms and other tropical plants as well as bedding plants.
Walkway between 2 of the areas of the Conservatory.
One room in the conservatory contained an assortment of orchids.
Heading back up towards the roadway.
Looking back over the walled garden. Themed areas of the walled garden include a Victorian border, winter border, scented border, butterfly garden and white border.
When I got back up to the road, I decided to head back up the Italian garden and get some pictures there. AFter all, I hadn't heard from Angie yet.
So back through the gated rock wall and back up through the Shrub Garden I went.
The grape covered arbor again.
The near end of the 3 pools in the Italian garden.
There were still a few lotus plants blooming
About here I decided to check my phone. Sure enough, Angie had called twice---but I never heard it. So I called her back and found out they had just made it to the roadway below. So they pulled to the side of the road and I hustled back down there---after taking one more picture of the Italian gardens.
And one more photo of the House from the Italian garden.
It sure felt good to get in the air conditioned car after being out in the heat for about 4 hours! Even if it was only for about 15 minutes as we drove on to Antler Village.
It was time to get something to eat. So we headed straight to Cedrics. I presume this is a statue of Cedric.
Angie and I had been here before. Her friends, whose wedding pictures I took here back in 2011, were the architects of Antler Village. We certainly were spoiled on that trip!!! We were anxious to relive a tiny bit of that time.
Plus it felt good to be in ac again.
I don't remember getting this appetizer of pickles last time. It was complimentary and was very unique---a sweet/dill pickle!
view of the inside of Cedrics as we waited for our meal.
Faith and I shared a salad (complete with scotch egg!)
we all had pretzel bread,
and Faith and I shared a pork sandwich. Angie had a burger. It was as good as I remembered and service was great!
With bellies full, it was time to head to the wine tasting.
One of the adventures along the way.
Heading along the causeway to the wine bar.
waiting in line for the tasting.
They recommend tasting 5 or 6 wines, but I guess you could taste them all if you want.
There were a few, like the sparkling wines, that weren't free for tasting. But the wine restaurant across from the tasting room had "flights" of wine you could taste for a fee. So we went to check that out.
We sat outside, but it really didn't seem too bad by then.
The girls each got a flight. I just got a full glass of mascotto. We also each got a chocolate.
Done there, we headed into the gift shop for a few bottles of wine and snacks. Then continued back to the village.
There was a band playing in the pavilion by the time we got back there. They sounded really good.
We hit up a few more gift shops. I still had about $170 on the gift card. Tried to spend it on the girls, but they wouldn't let me. Didn't find anything I had to have, so they suggested we come back when the house is decorated for Christmas. Sounds good to me!
The pavilion where the music was coming from. Some smart people had lawn chairs and were sitting in the shade enjoying the entertainment.
a few more of the flowers in Antler Village
lantern flowers.
grass skipper
???
The girls did let me treat them to dessert at the Creamery. Great way to end our day at the Biltmore Estate!
We did drive around the estate a little bit on our way out.
This is where the wedding receptions was in 2011---LionCrest. It is a really neat venue for a reception.
Some of the Biltmore residents.
views as we headed to the exit.
Just outside the exit/entrance is another beautiful flower bed. I couldn't resist taking a couple pictures from the car.
I hope the girls had as much fun as I did! It will certainly be a day I'll never forget!















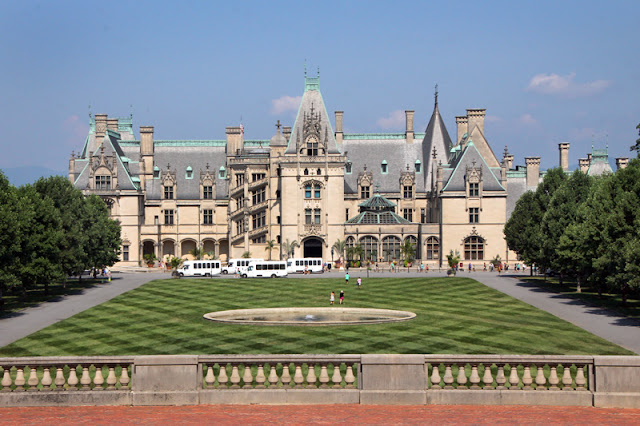










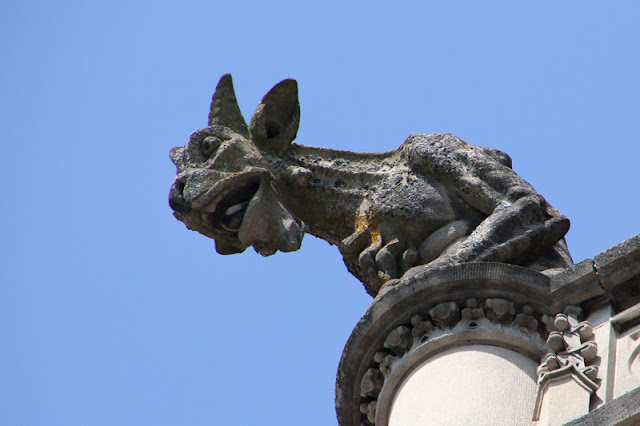









































































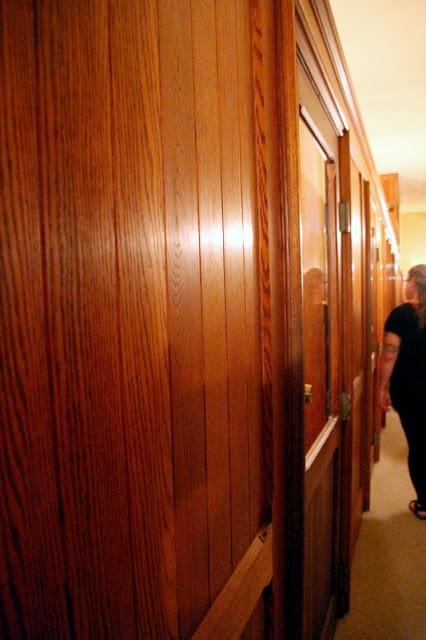























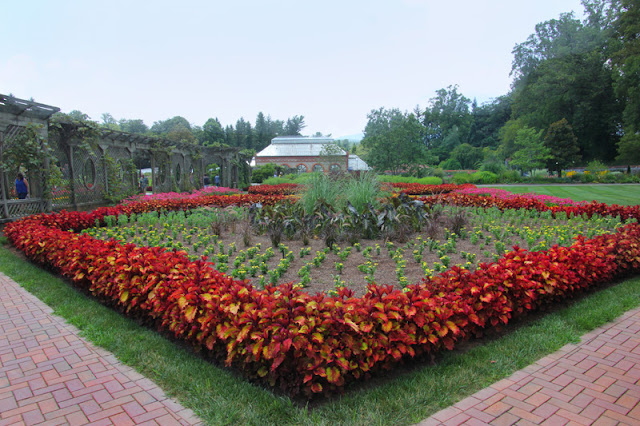




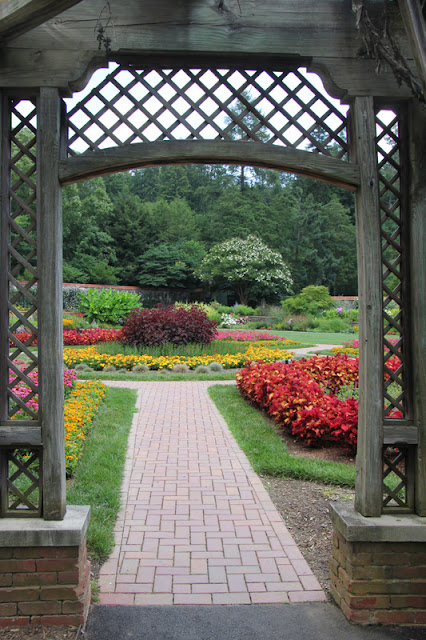
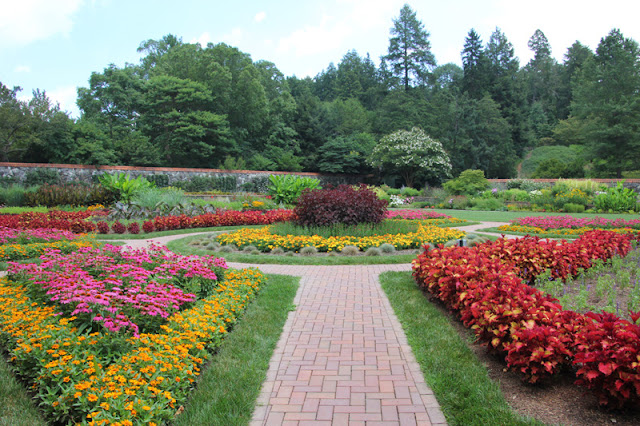


















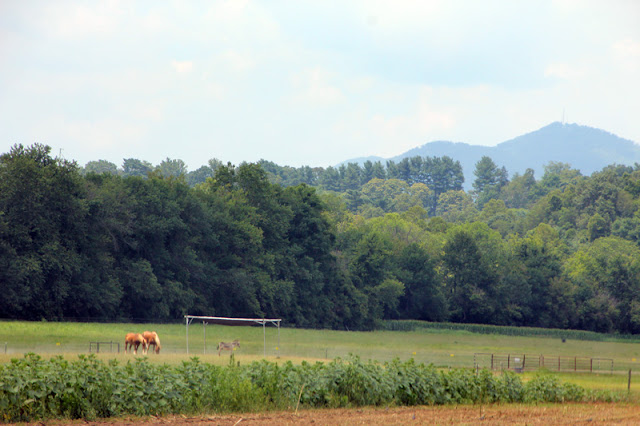



























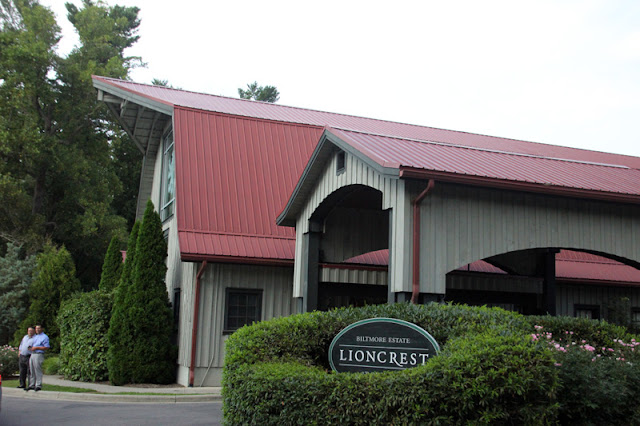






No comments:
Post a Comment